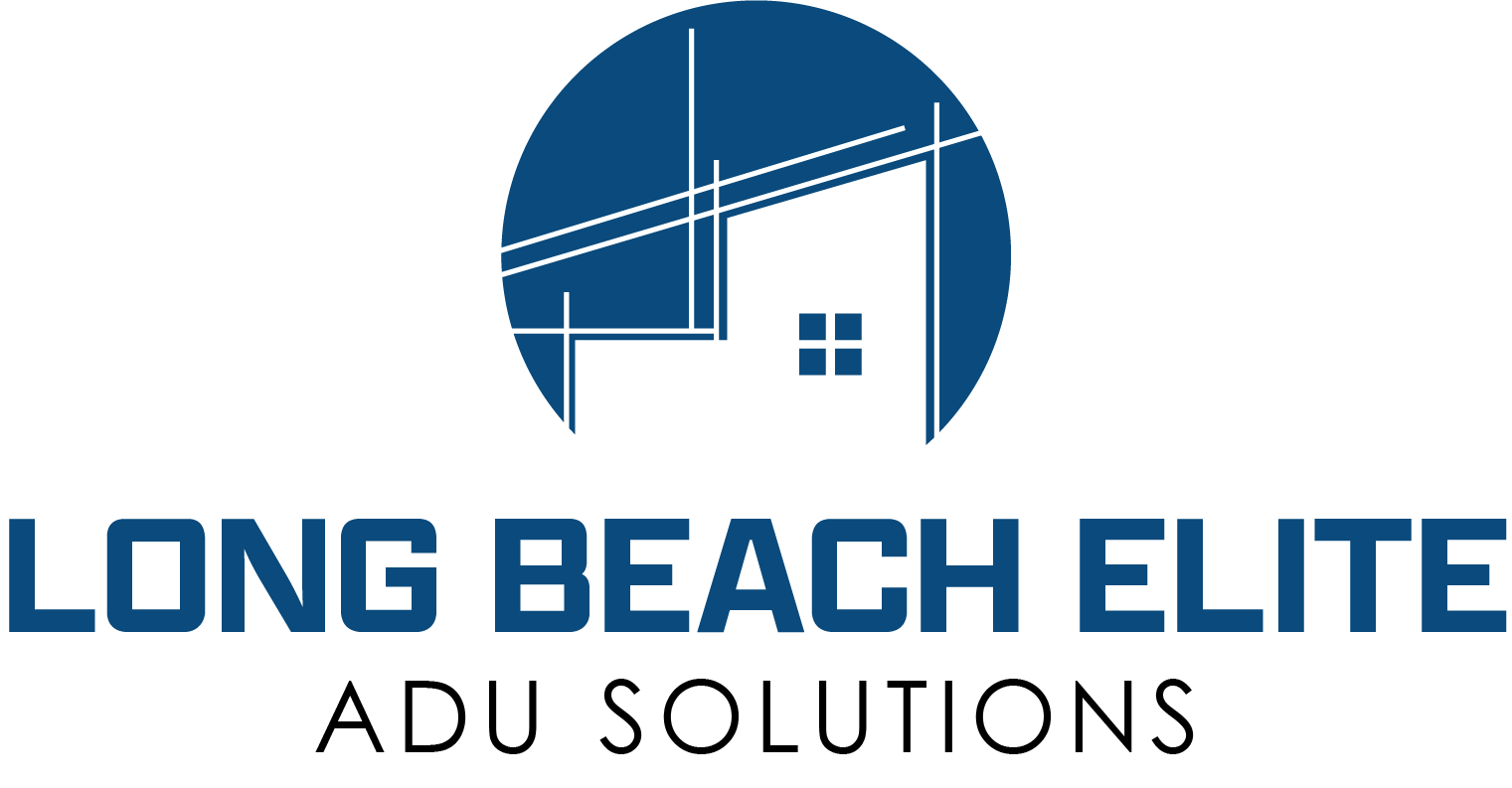ADU 3D Renderings and Project Visualization in Long Beach, CA
Long Beach Elite ADU Solutions creates stunning ADU 3D renderings and project visualization services that bring your accessory dwelling unit design to life before construction begins. Our advanced visualization team produces photorealistic 3D models, architectural renderings, and virtual walkthroughs that help you visualize your completed ADU project in remarkable detail. We specialize in creating compelling design presentations for all ADU types including detached units, garage conversions, and attached additions throughout Long Beach and surrounding communities.
Our visualization services have helped over 150 Long Beach area clients make informed design decisions through detailed 3D renderings and conceptual presentations. We combine cutting-edge rendering technology with 20 years of ADU construction experience to create accurate visual representations that showcase materials, lighting, and spatial relationships. Our comprehensive visualization package includes multiple viewing angles, interior and exterior renderings, and design alternatives that have contributed to our 98% client satisfaction rating and established us as Long Beach's premier ADU visualization specialists.
Benefits of Professional 3D Renderings for ADUs
Professional 3D renderings for ADUs provide significant advantages that enhance design clarity, improve communication, and streamline the permitting process. These benefits contribute to a smoother project experience and optimal outcomes.
Enhanced Design Clarity
With 3D renderings, we gain a clearer understanding of how our ADU will look and function. Visualizing spatial relationships and architectural details helps us make informed design decisions.
Key aspects include:
- Realistic Visualization: Stakeholders can see colors, materials, and lighting effects before construction begins.
- Avoiding Misunderstandings: Renderings minimize confusion by aligning everyone’s expectations regarding design and functionality.
- Informed Choices: We can easily assess the impact of design elements, such as layout and size, before finalizing our plans.
This clarity drives better decision-making, reducing costly changes later in the project.
Improved Communication With Stakeholders
3D renderings enhance communication among all project participants. When everyone has a visual reference, discussions become more productive.
Benefits include:
- Visual Representation: Contractors can understand our vision more completely, reducing the likelihood of misinterpretations.
- Feedback Integration: We can efficiently gather input from family members or investors and incorporate suggestions without delays.
- Setting Expectations: Visuals provide clear benchmarks, ensuring all parties are aligned on goals and designs.
This improved communication leads to a collaborative process that eases project progression.
Streamlined Permitting
Obtaining necessary permits can be complex, but 3D renderings help simplify this stage. A clear visual representation often expedites approval from local authorities.
Advantages are:
- Compliance: Renderings help verify that designs meet local zoning and building codes, minimizing potential rejections.
- Enhanced Documentation: We can present detailed visuals with our submissions, demonstrating a professional approach to planning.
- Faster Review Times: When authorities can easily understand our project, review times typically decrease, leading to quicker approvals.
This streamlined approach reduces delays, allowing us to commence construction sooner.
Our Services
We specialize in providing accurate and detailed visual representations for accessory dwelling units (ADUs). Our services elevate client understanding and engagement, helping to streamline the design process.
Realistic 3D Renderings
Our realistic 3D renderings bring your ADU visions to life. We utilize advanced software to create high-quality visualizations that accurately represent colors, textures, and materials.
- High-Level Detail: Every element, from windows to roofing, is incorporated into the design.
- Lighting Effects: Our renderings showcase how natural and artificial light will interact with your space.
These visuals assist in providing a clear picture of your project, making it easier to communicate concepts and gather feedback.
Comprehensive Visualization Solutions
We offer comprehensive project visualization solutions tailored to your specific needs. This includes various visualization types such as floor plans, 3D views, and walkthrough animations.
- Interactive Models: Engage with 3D models allowing for a better spatial understanding.
- Adaptability: Adjust design elements in real-time, ensuring your vision evolves smoothly.
Our focus is on delivering solutions that ensure you remain invested in the design process.
Client-Focused Process
Our client-focused collaborative process invites your input at every stage of development. We believe that your ideas are vital to achieving the best results.
- Initial Consultations: We start with in-depth discussions to understand your vision and requirements.
- Feedback Loops: We encourage ongoing feedback to refine designs iteratively.
By fostering collaboration, we ensure that the final design reflects your aspirations while adhering to practical considerations.
Why Work with Us
We provide specialized services tailored to your Accessory Dwelling Unit (ADU) needs in Long Beach, CA. Our combination of expertise, advanced technology, and focus on customer satisfaction sets us apart in the industry.
Expertise in ADU Projects
Our team consists of experts who understand the specific regulations and requirements for ADU projects in Long Beach. We stay updated with local zoning laws and building codes to ensure compliance. With years of hands-on experience, we effectively navigate the unique challenges posed by the region.
Cutting-Edge Technology
To help clients visualize their ADU designs, we use advanced 3D rendering software. This technology allows us to create detailed and realistic representations of your project before any construction begins. Clients can explore various layouts, materials, and finishes, making informed decisions.
Customer Satisfaction
We prioritize customer satisfaction at every stage of the ADU development process. Our team places a strong emphasis on open communication and responsiveness to client needs. We take the time to understand your vision and preferences.
FAQs on ADU 3D Renderings and Project Visualization
We understand that potential clients may have specific inquiries about our ADU 3D renderings and project visualization services. Below are some common questions we encounter.
